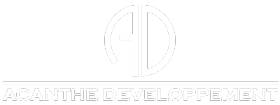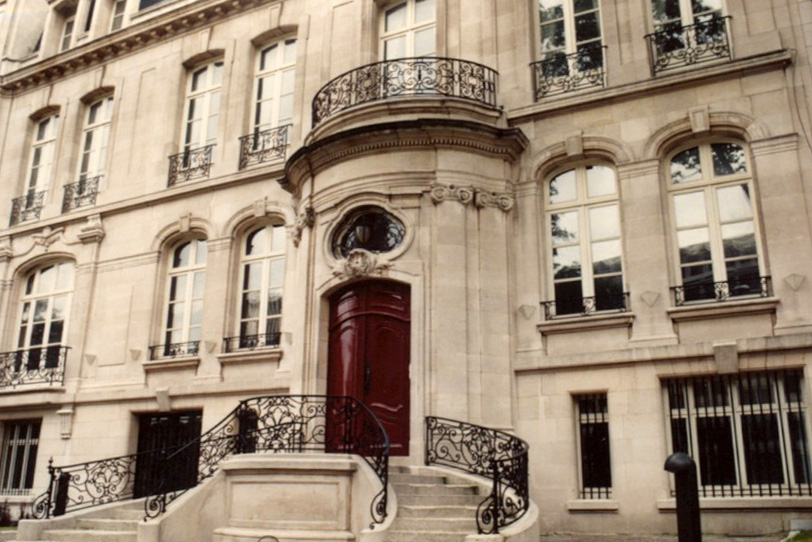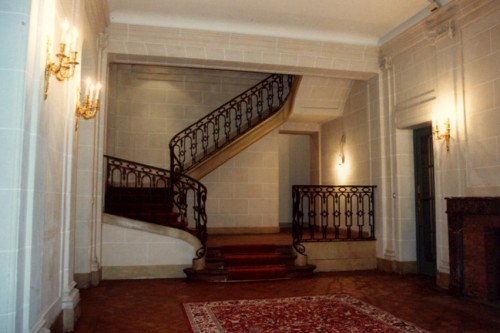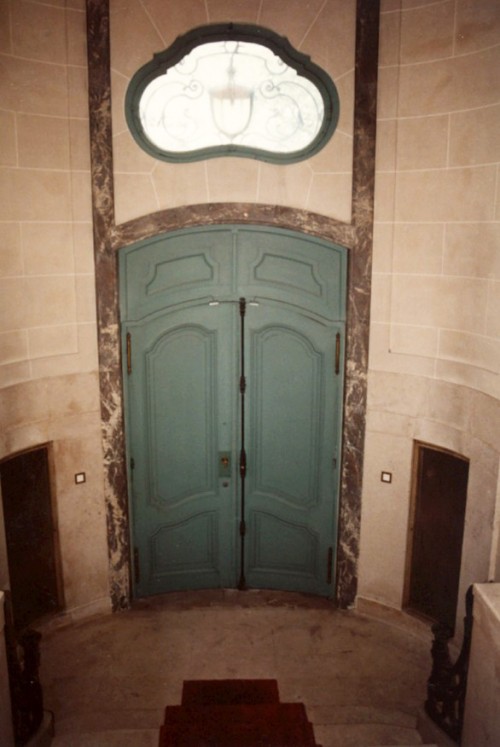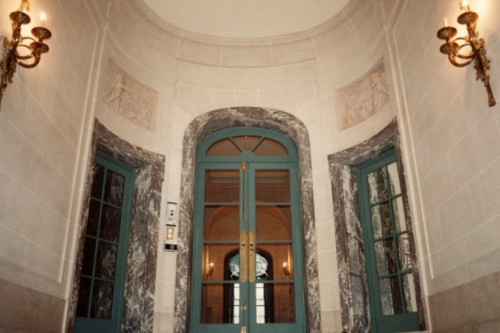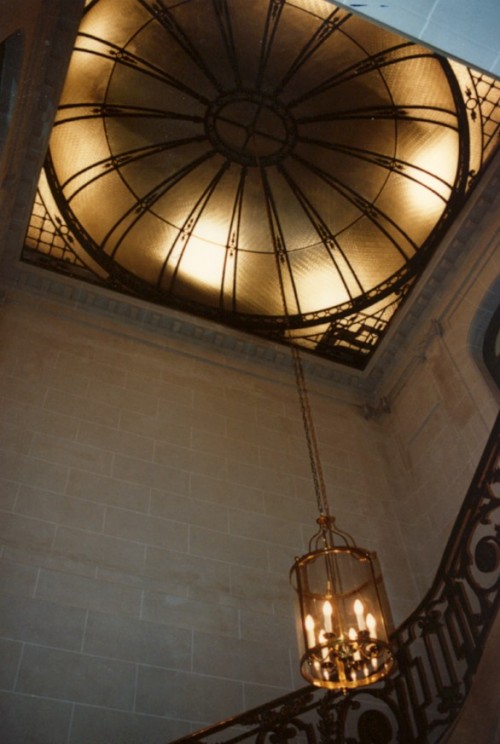Hotel Vaxelaire – 9 avenue de l’Astronomie
Brussels – Belgium
A private mansion house (the Brussels version of a hôtel particulier) built by the architect Louis Sauvage in 1916 for the Vaxelaire family (the founders of the retail group GIB – trade name GB) with a small garden. It was transformed into offices in 1990. It has panelling and ironwork from the end of the 18th and the 19th centuries, Versailles parquet flooring, wainscoting, mouldings and cornices in the reception rooms. The building bears the name of the Beaux-Arts and a decree of 1989 lists the facades and part of the roof.
It is located at Saint-Josse-ten-Noode, one of the 19 boroughs of Brussels-Capital and is 50 m from Madou square and about 200 m from the Botanical Gardens sector.
Key points
- Good public transport services
- Good architectural quality
- Car parking space
Surface areas
- Offices: 22,227 ft²
- Building land: 4,305 ft²
- Miscellaneous: 12,809 ft²
- Outside car parking: 9 spaces
The building
- Reception rooms: Versailles parquet flooring, fireplaces, walls of carved solid oak wood panelling, moulded ceiling with cornices and decorative patterns
- Several levels: ground floor + 4 and 2 levels below ground
- Structure: stone, slate, zinc
- Facade: stone, oriels
- Exterior joinery: wood bearing single-glazed windows
- Roof: slate and zinc
Features
- 2 OTIS 5 PAX Otis lifts on all levels
- 1 goods lift from -2 to the ground floor
- Mains gas central heating and hot water
- Fan convector dual-flow ventilation from the 2nd to the 4th floors
- Company restaurant with dining room, professional kitchen and annexes
GEOGRAPHICAL LOCATION
- Underground: Place Madou station 20m away (lines n° 2 & 6)
- Bus : lines n° 29, 63, 65 & 66
